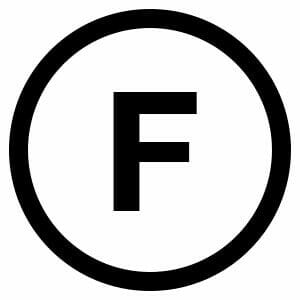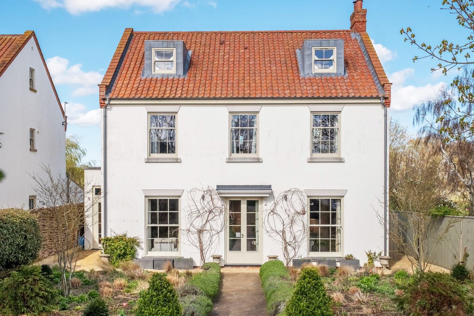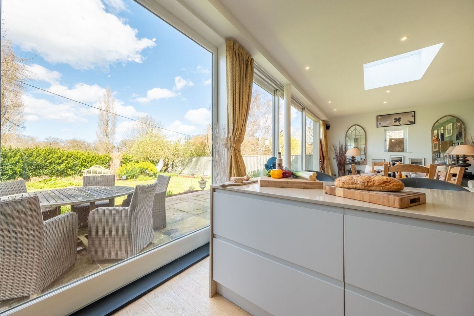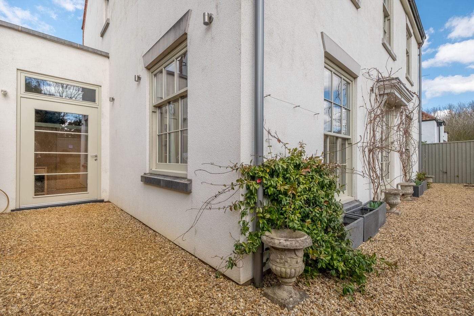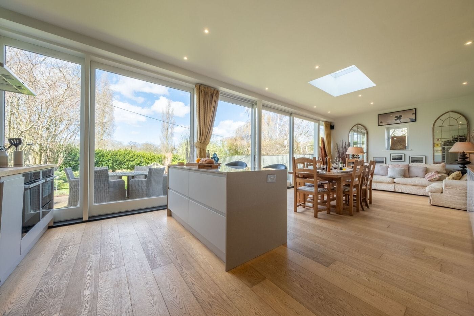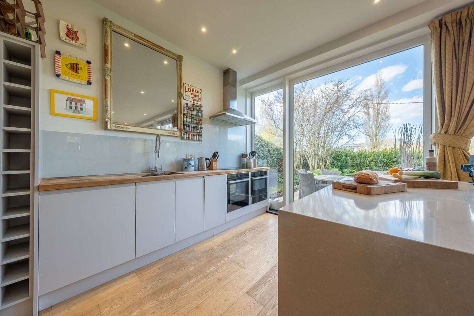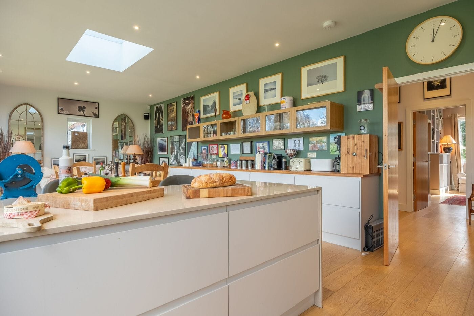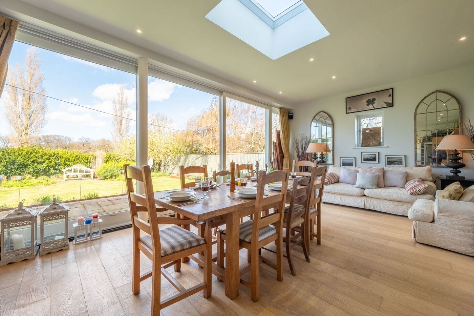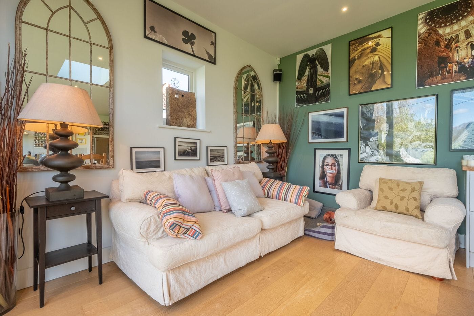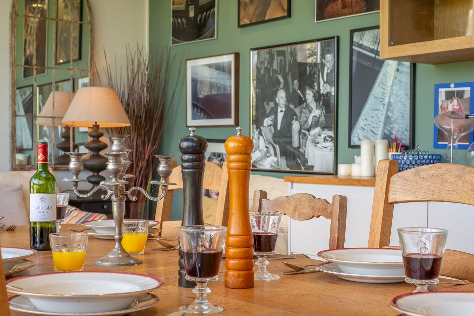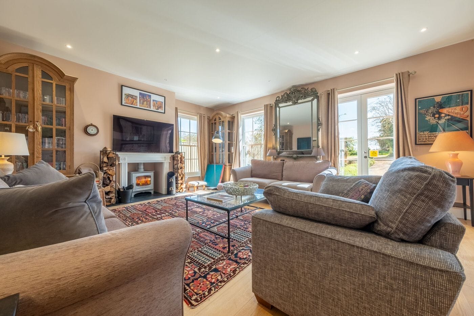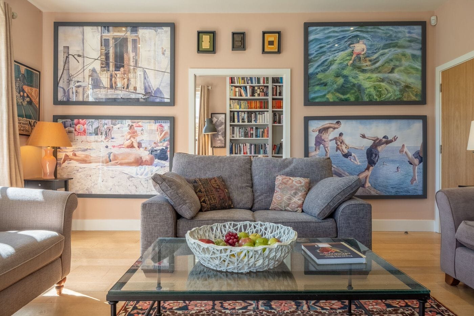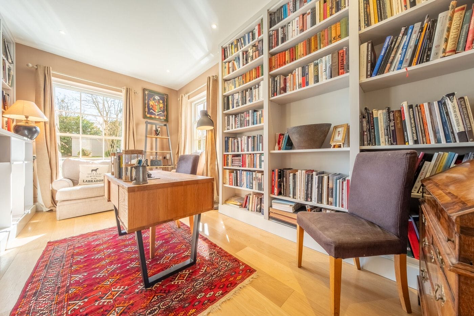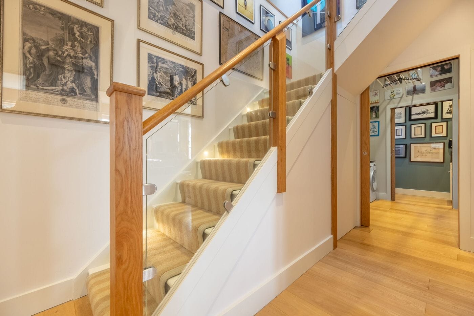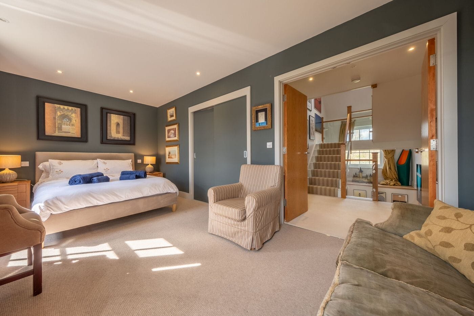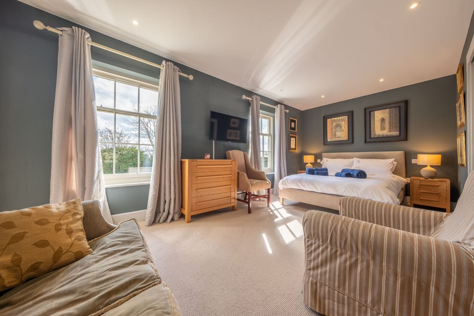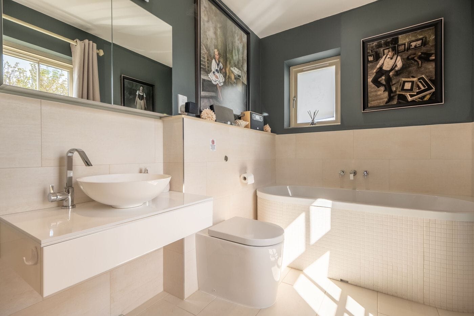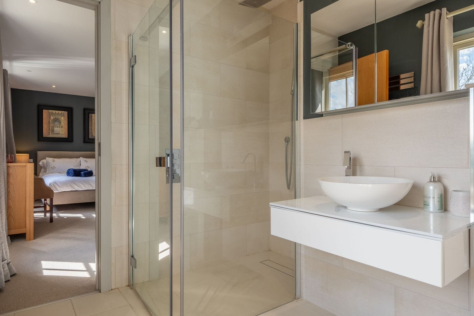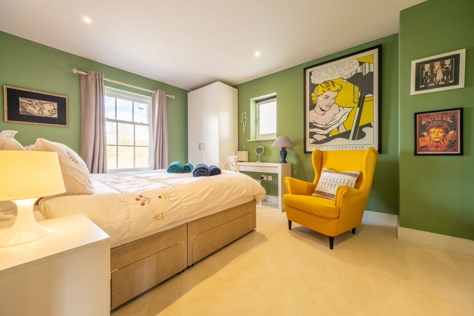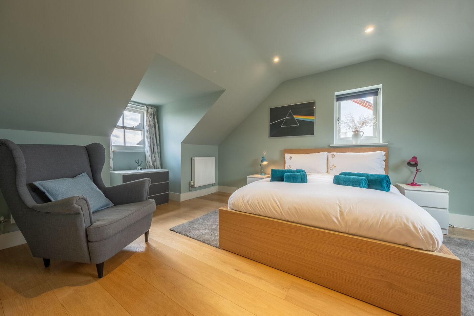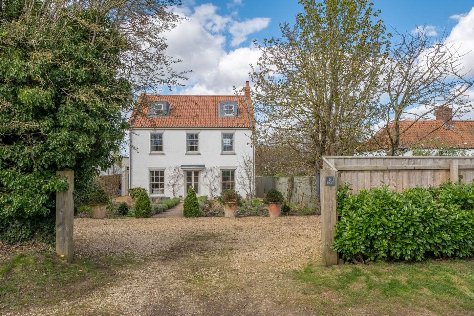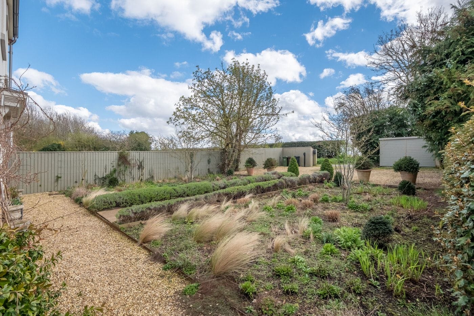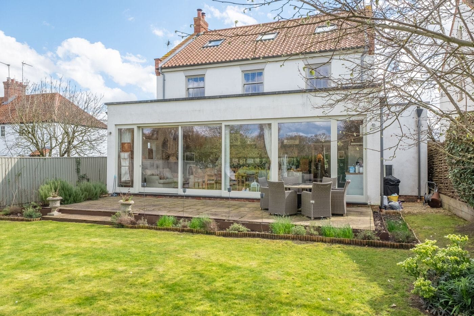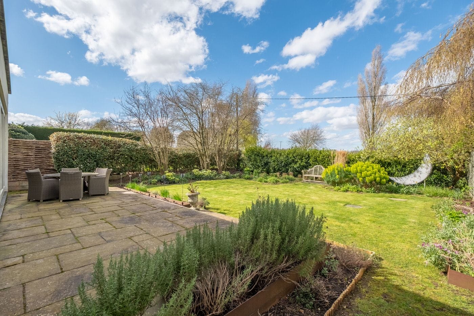Burnham Chase
Luxury Home • Burnham Market, North Norfolk
Burnham Chase is an outstanding, elegant home designed for family living and entertaining and located a short distance from Burnham Market, often regarded as the loveliest villages in Norfolk situated close to the North Norfolk Coast.
Dog friendly
T&C’s More details >
About this home
The symmetrically designed Georgian facade opens up to a spacious open plan kitchen, dining, and living area.
With landscaped grounds and stunning views, this property offers a tranquil retreat while enjoying all the amenities of nearby Burnham Market and the coast beyond.
Inside, the house features a spacious sitting room with a stylish wood-burning stove, large sash-style windows, French doors, and integrated inner sliding doors that create an even more spacious reception area for hosting guests.
The rear of the house has an impressive kitchen, dining, and living room that combines modern and quality appliances with floor-to-ceiling glazed windows and sliding doors leading out to the rear garden and terrace, providing an indoor-outdoor entertaining area.
The ground floor also houses a utility room and cloakroom. Up on the first floor, the landing window offers stunning views over the open fields, while the master bedroom with en suite bathroom and two more bedrooms with en suite shower rooms can be found.
Upstairs on the second floor, there is a family shower room and two more double bedrooms, offering panoramic views of the surrounding countryside.
On the first floor:
Master bedroom suite comes with 5′ king-sized bed, en-suite bathroom with large bath and fabulous rainfall shower.
Bedroom two comes with 5′ king-sized bed, en-suite bathroom with rainfall shower.
Bedroom three has a 5′ king-sized bed, en-suite bathroom with rainfall shower.
Stairs with handrail leading to the second floor:
Bedroom four with 4’6 double bed.
Bedroom five has a 4’6 double bed and both share a family bathroom with rainfall shower.
Outside, the front of the house has a gravel driveway with parking for several vehicles, while the rear garden has a raised terrace with steps leading down to the lawn and mature trees, offering a secluded retreat.
The garden is enclosed by fencing to the sides and a low planted hedge to the rear, offering countryside views.

This home has been selected by our team
Our principle is simple and consistent, if we wouldn’t stay in a home ourselves, you wont see it on our sites!
At a glance
- Character property
- Beautifully appointed
- Idyllic setting
- Outdoor activities
- Fun family holiday
- Wood burning stove
- Private garden
- Close to shops/pubs
Good to know
There is private off road parking for four cars on the driveway in front of the house. A private, fully enclosed, south facing garden at the back of the house is mostly laid to lawn, surrounded by a variety of shrubs, plants and trees. An attractively decked terrace has been equipped with outdoor dining furniture. Two well behaved dogs welcome (small additional charge).
Need some help?
Send us a few details, we’re happy to help you on your way…
Dog friendly
T&C’s More details >
Need some help?
Send us a few details, we’re happy to help you on your way…
